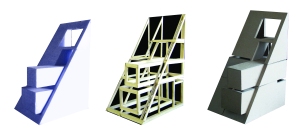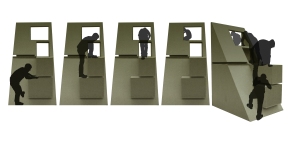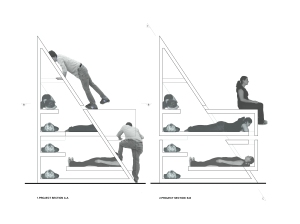The Living Wall
The project, entitled The Living Wall was an ambitious undertaking that result in the design and fabrication of 14 full-scale structures. Together they formed a 100’ linear community of dwellings that subsequently was opened to the public, only after the students themselves had a chance to spend 24 hours in them. This experience of designing, building and then inhabiting enabled the students to better understand the consequences of their decisions and to explore the successes and shortcomings of their designs firsthand. To re-examine the architectural education and contemporary professional concerns, we introduced a comprehensive curriculum that provided freshman with a thorough understanding of a vast range of issues including urbanity, micro housing, prefabrication, and efficiency. These issues were organized into three distinct pedagogical categories that we consider to be part of the integrated design process: urban density with a focus on the parti-wall and housing, modularity with a focus on the prefabricated sub-assembly, and efficiency within the material construction process as well as within the transportation of the finished projects
CONSTRAINTS:
Operations limited to a maximum of 1 move. A cut and a shift (or rotation), constitutes a single move. Original volume is registered, and visible in the final outcome. The transformation must be visually understood, as to how the original transformed object moves back into its original form without verbal explanation. Shifts cannot project past the 8″ face of the volume; however one can project up or out along the 6″ face.
Groups of 3-4 Projects that are selected from phase 2 become the base for design transformation and development. Refine the collaborative project as a group by clearly identifying the underlying concepts and massing strategies that inform its shape and method of inhabitation. Resolve the program in a way that relates to the massing.
Main focus was creating spaces that allowed for separate, substantial living and social spaces that interact with each other, while keeping private sleeping quarters. To further the privacy instilled in the separate sleeping areas while making sure that both were accessible from the main public area. A gradient can be seen I both directions when looking head on at the structure. The lines created from the shift on the front of the project correspond to the angles on the platforms of the project, creating a more cohesive design structure.
MODULE:
Using the collaborative project, begin to identify a clear method for breaking up the entire construct into smaller components for purposes of disassembling, transporting and reassembling the project on site. Consider the formal strategy of the project in order to establish the most logical places for these components to connect.
Working in groups of 5-7 Projects that have been selected from phase 4 become the base for design development. Finalize the collaborative project as a group by refining your proposal, its program, modular requirements, weight, and structure. Complete a full set of final drawings and final models that clearly illustrates the formal strategy, method of assembly and structural approach.
CONCEPT:
The concept was vertical circulation the only way to enter the project is by scaling the two extrusions created by the cut and transformation. To enter the project there is a small triangular opening at the top of the highest void, and to enter the interior one has to climb down using its interior platforms of the project to reach the beds. This concept of vertical circulation forces the occupant to experience the entire project before entering the interior private space.
Freshman Year: Spring 2011
Exercise: The process of drafting and design becoming the realization of a Full-Scale structure
Faculty: Professors, Nick Brusica, Kris Ramano, Shadi, Matt Hume, and TA: Robert Garlow









